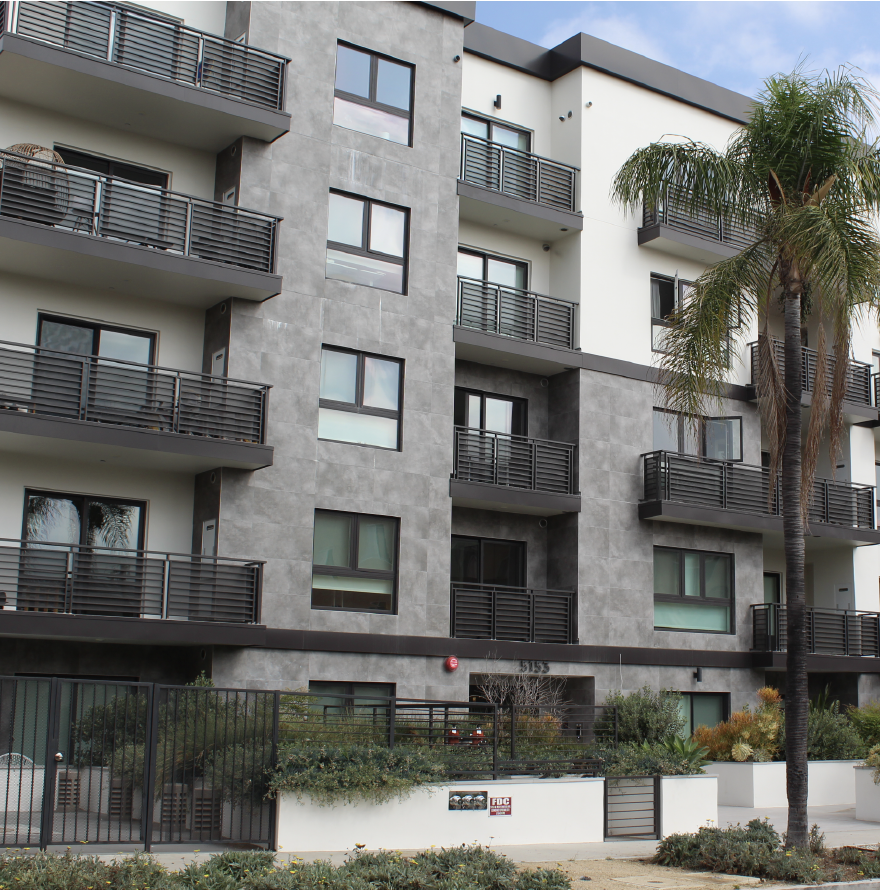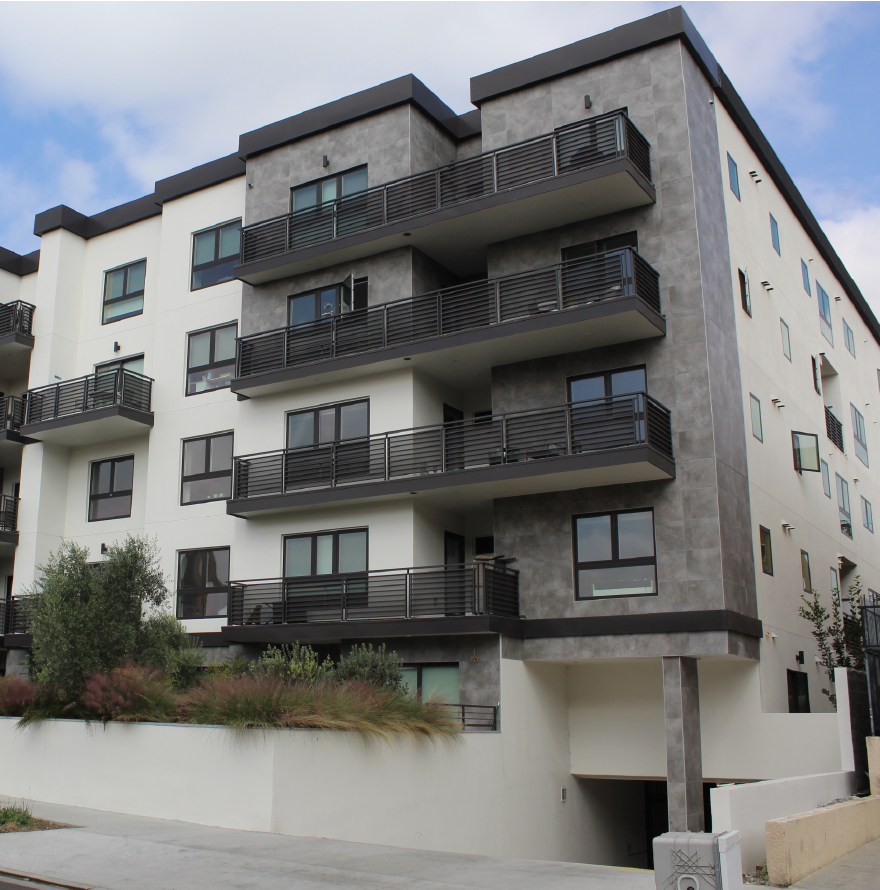GENERAL CONTRACTING & FRAMING
5153 Maplewood Avenue
The Maplewood project introduced an innovative residential complex to Los Angeles. With an award on February 1, 2020, and completion by April 30, 2022, this project featured the construction of a distinctive, irregularly shaped five-story apartment building covering 95’-0” by 133’-8”.
The Maplewood project is comprised of 34 units over a level of subterranean parking, designed to cater to diverse lifestyles and preferences. This new build, characterized by its unconventional footprint, emerged as a visually compelling addition to its urban locale, enhancing the community’s architectural landscape. The construction approach for the Maplewood project was meticulously planned to meet the highest standards of safety, durability, and cost-efficiency. Opting for a Type III-A building classification, the project made use of fire-retardant wood-frame construction. This choice is particularly favored for mid-rise residential buildings, as it offers an excellent balance of fire resistance and structural integrity. The careful selection of materials and a detailed design process were central to this approach, ensuring that the building would provide a secure and a safe living environment for its future occupants. Additionally, the project’s unique challenges, such as its irregular dimensions and the integration of a subterranean parking garage, were skillfully managed through comprehensive project management, expert supervision, and precise rough framing.
PROJECT TYPE:


