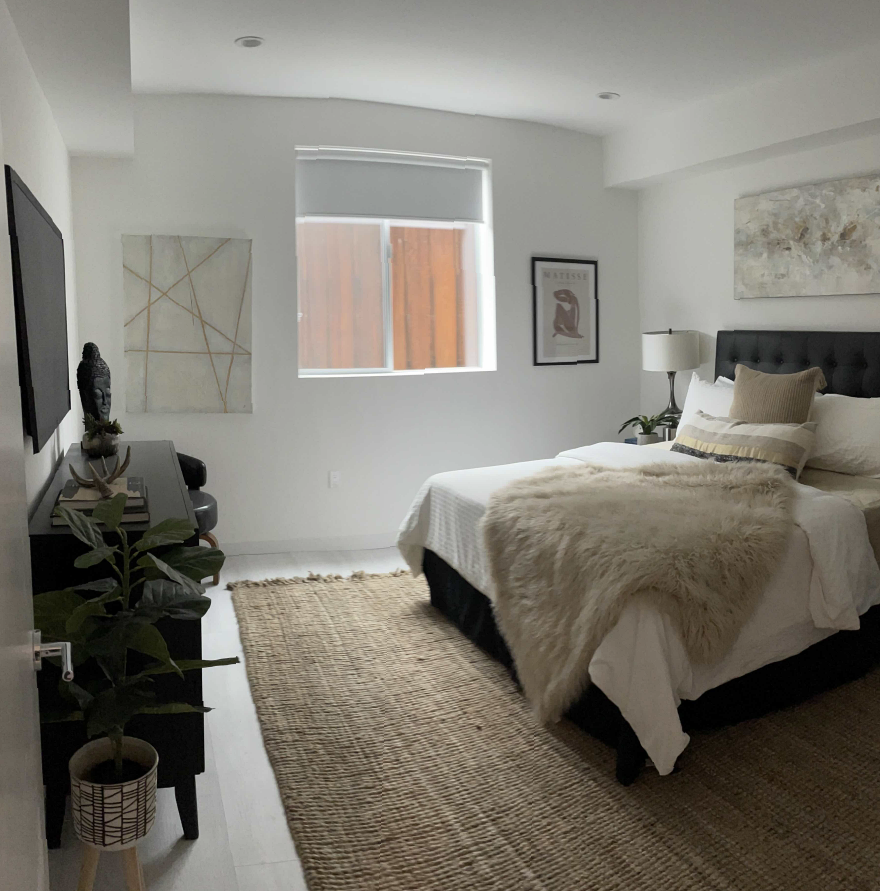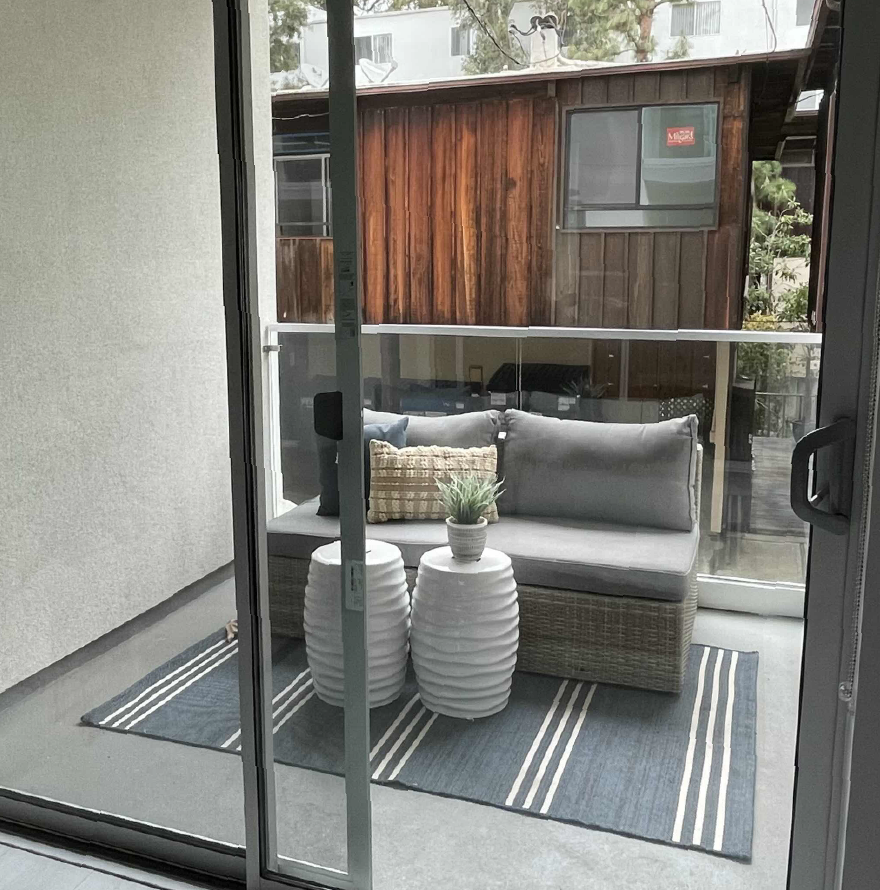GENERAL CONTRACTING & FRAMING
11620 W. Chenault St.
The Chenault Terrace project demanded a high level of coordination and proficiency across various construction disciplines. Our role as general contractors allowed us to oversee the project, ensuring each phase was executed with precision and in accordance with the project’s timeline and budget.
Designed as a Type III-A structure, the building reflects a preferred choice for mid-rise apartments, balancing fire resistance, durability, and cost-effectiveness. The Montana apartment complex features a 2-story subterranean parking garage with Type I-A construction, ensuring a high level of fire resistance and structural integrity. SMA Builders’ supervisory role was pivotal, as we managed daily operations to ensure compliance with project plans as well as safety regulations. Our firm’s comprehensive project management services included scheduling, budgeting, and quality control, addressing the complexities of building a Type III-A structure atop a Type I-A parking garage. Additionally, SMA Builders’ self-performed rough framing work, involving skilled labor and material provision, was essential for the project’s structural integrity and overall quality.
PROJECT TYPE:


